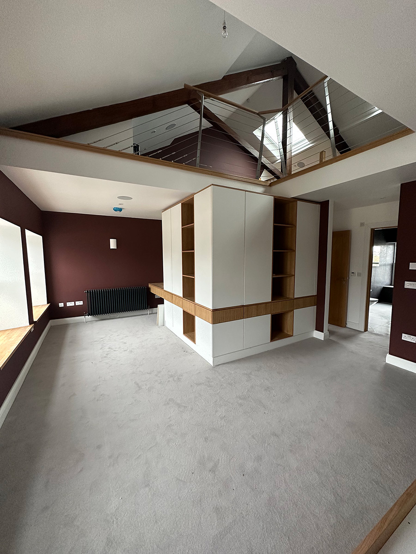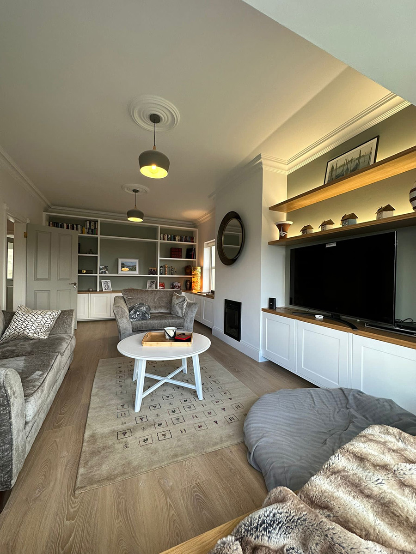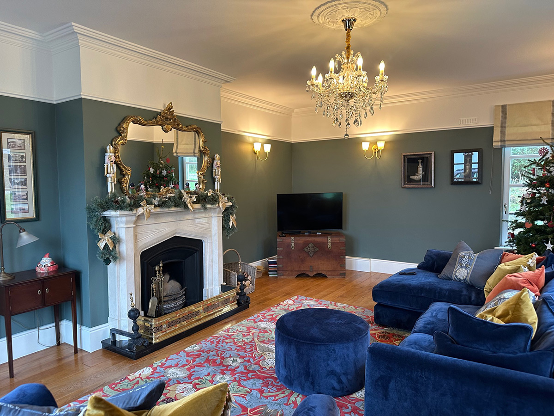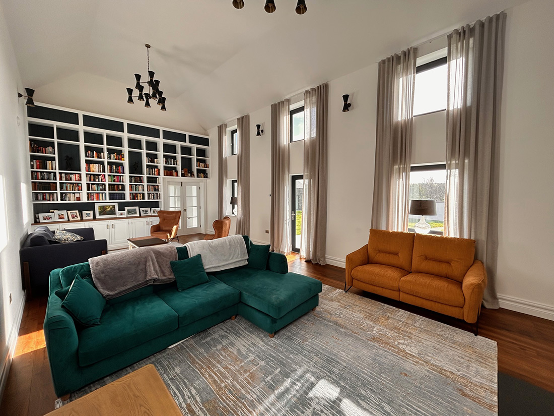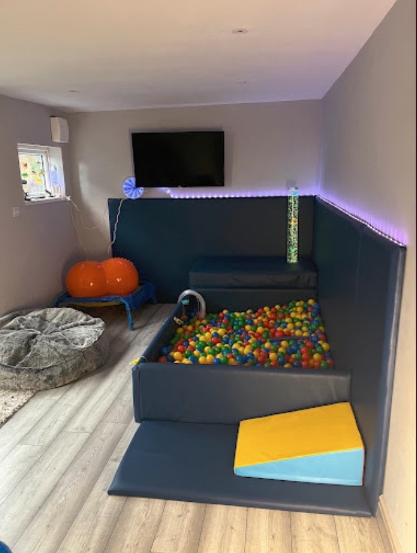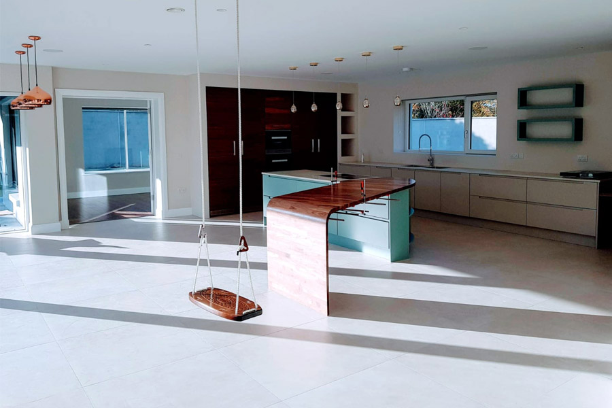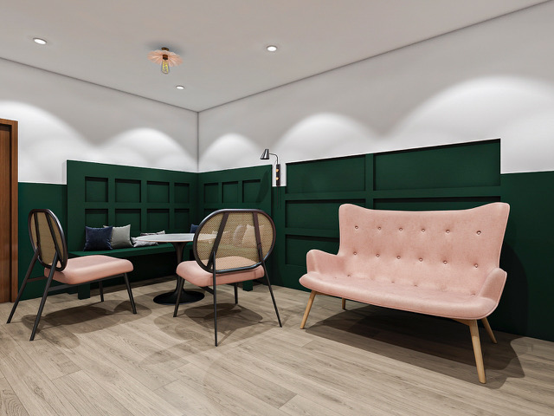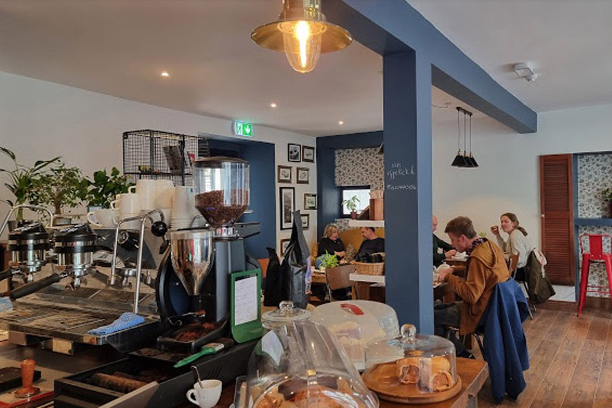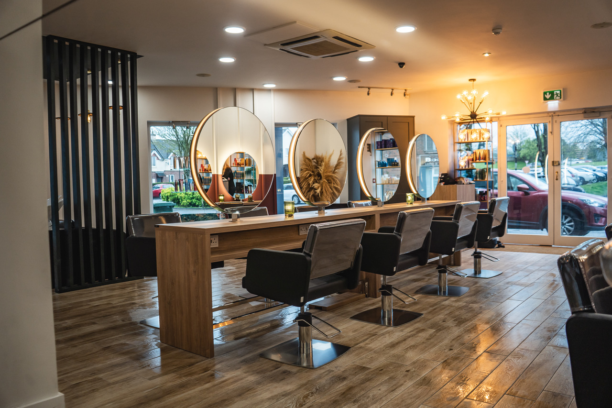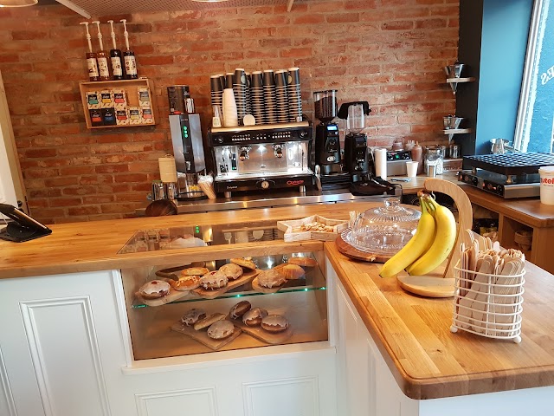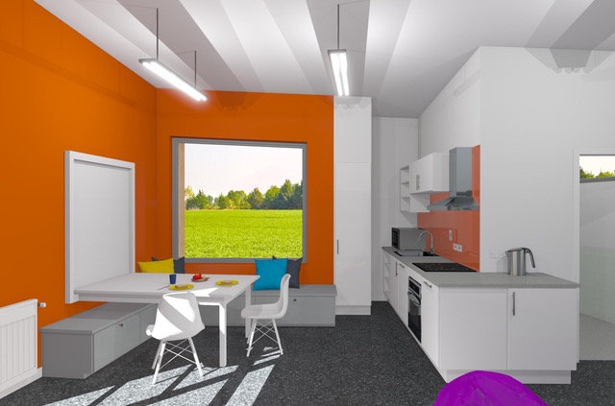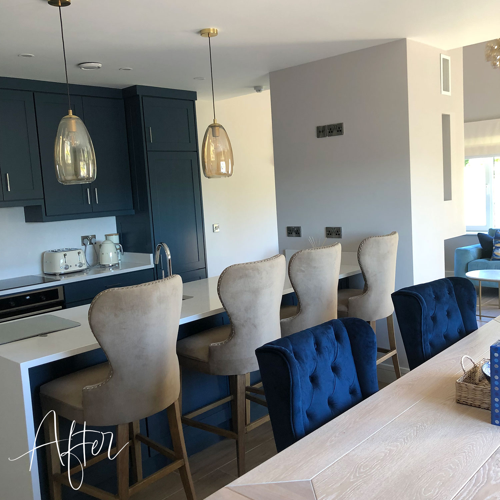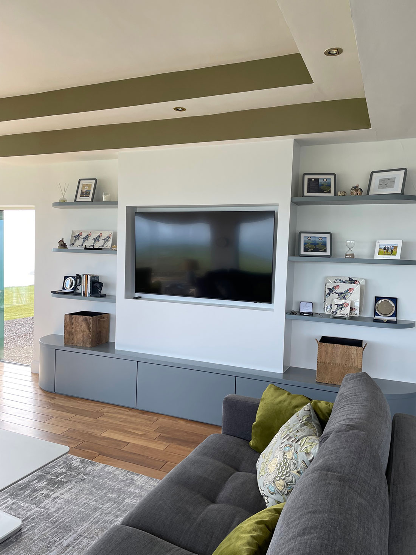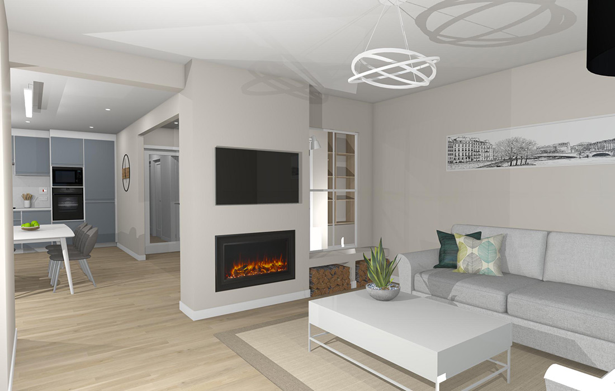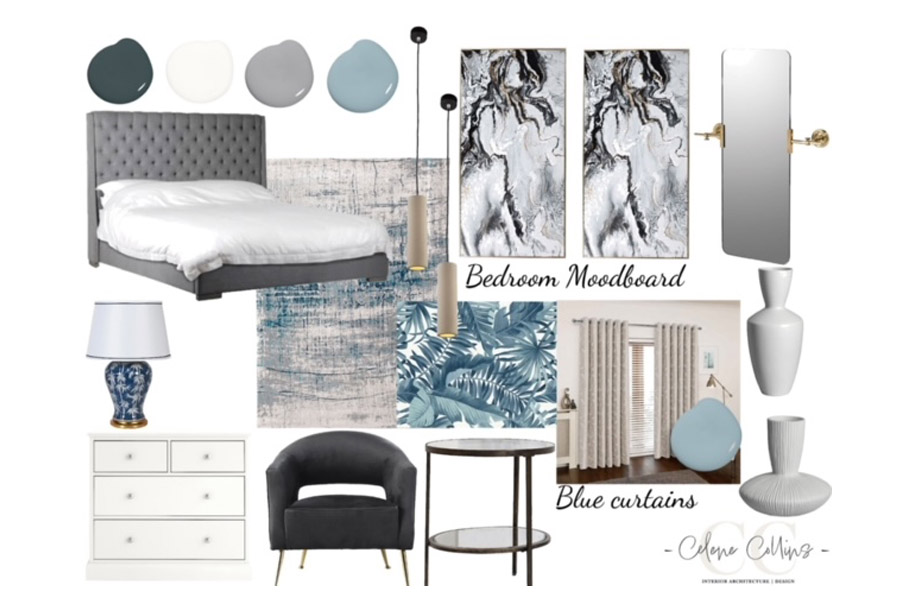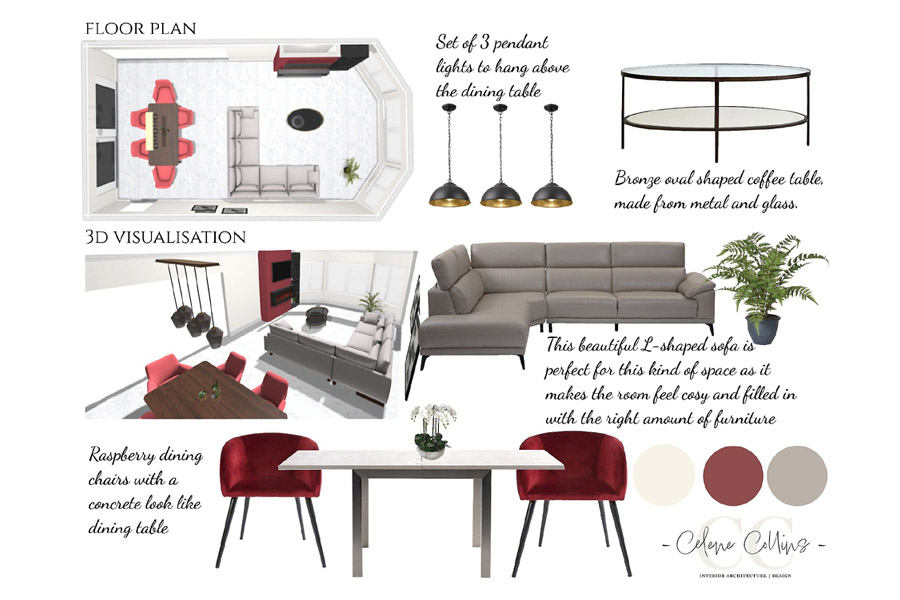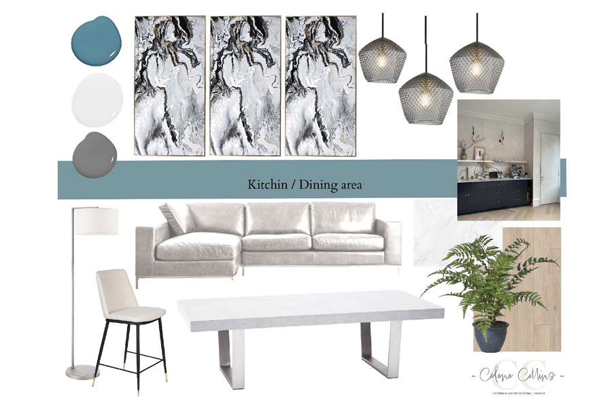This property had the tallest ceiling I had encountered in a property! The family reached out to us just after the first phase of their renovation. They recognised the importance of selecting top-notch finishes for their project, where the goal was to seamlessly blend an old cottage with a modern renovation. The client’s nephew, leading the project, had adhered beautifully to the brief and we were excited to join them in this endeavor.
Our collaboration involved working closely with the clients on detailed CAD drawings, in conjunction with the Joinery Company, for each room. We assisted the client in choosing paint finishes, handles, hinges, door designs, and the final custom joinery, which extended from the Pantry throughout the house.
For the extraordinarily high windows in the living area, we fitted voile fabric with tracks to ensure ease of movement. Each bedroom was adorned with classic linen mix fabric, customised with unique trims for a timeless appeal.
Overall, the house comprised four bedrooms, each with an en-suite, a spacious kitchen and dining area, and a large separate living area complete with a library. The master suite included its own living quarters and a master bedroom, adding a touch of exclusivity to the space.
“Celene worked with us on the interior design of my home in West Cork. Bringing Celene on board early in the project was key to ensuring a 360 degree approach to the overall design and finished look and feel of the property. Celene’s advise on design and layout of each room and in particular the Kitchens and bedrooms was invaluable. I particularly liked the 3D renders of each room which helped me visualise the eventual outcome.
Celene was there for every step in the journey, her advice and selections for flooring, sanitary ware, tiling, colour schemes, finishes, light fittings, curtains etc was brilliant. I am absolutely delighted with the outcome and would have no hesitation in recommending Celene for similar projects.”

