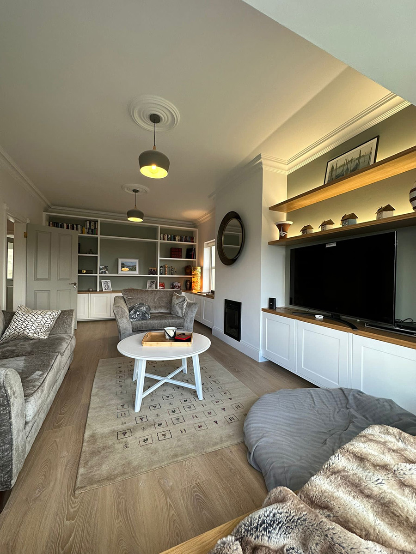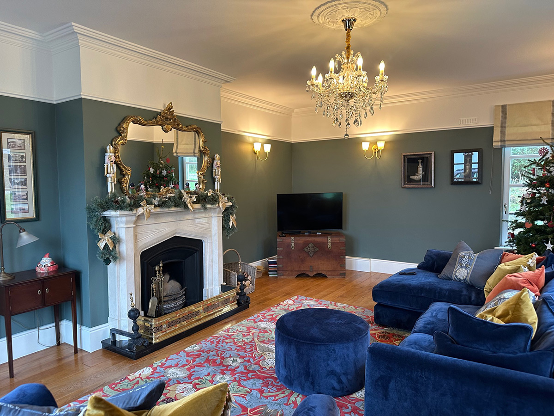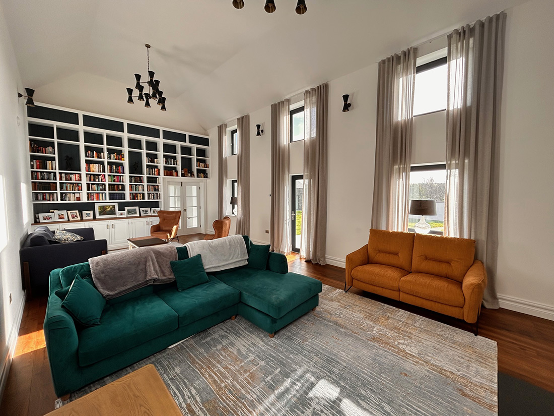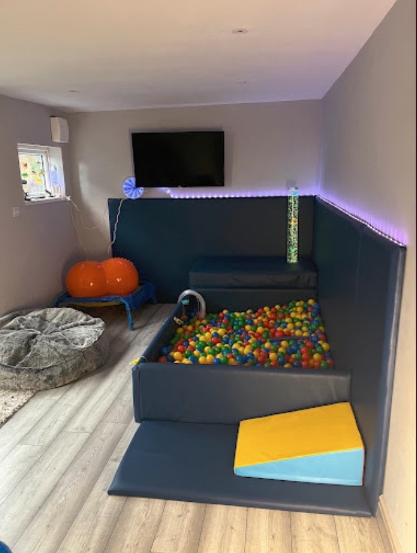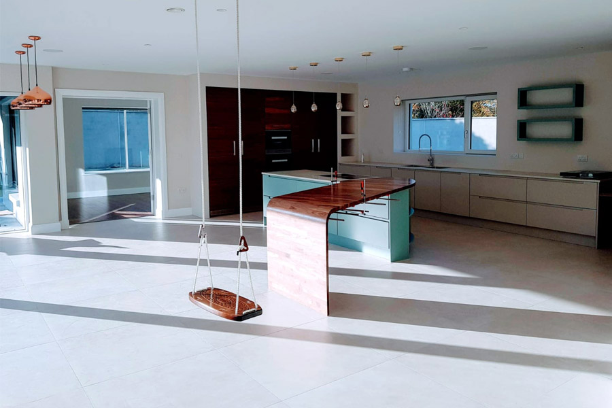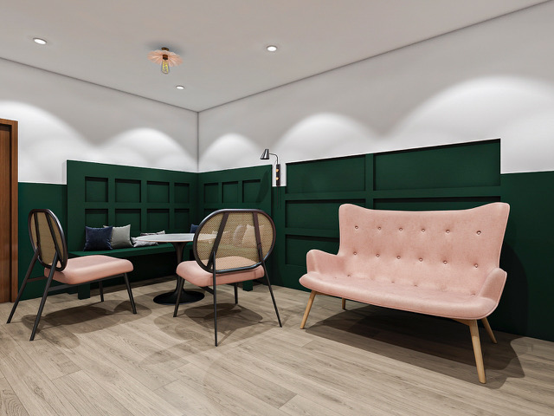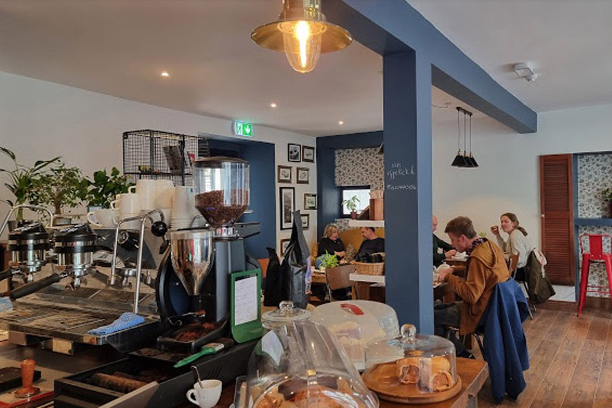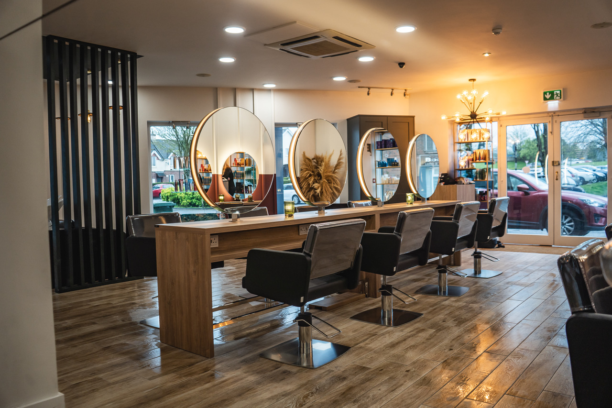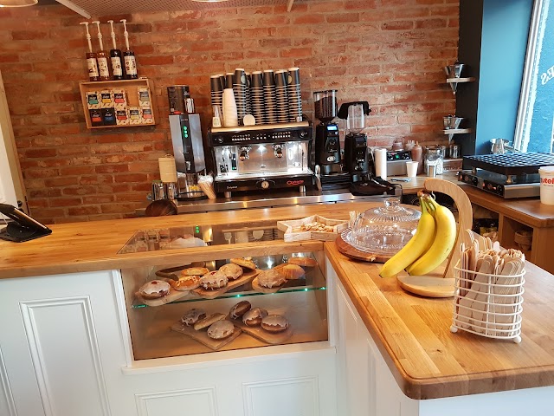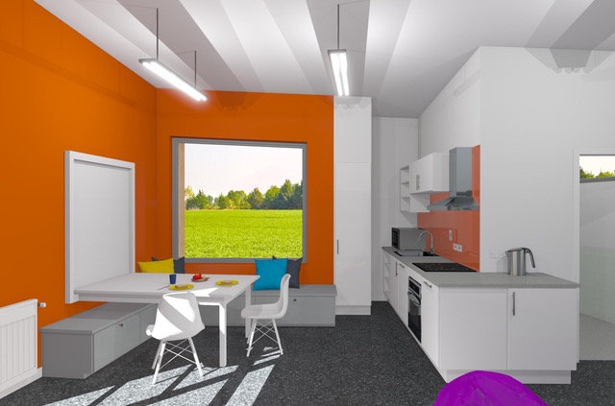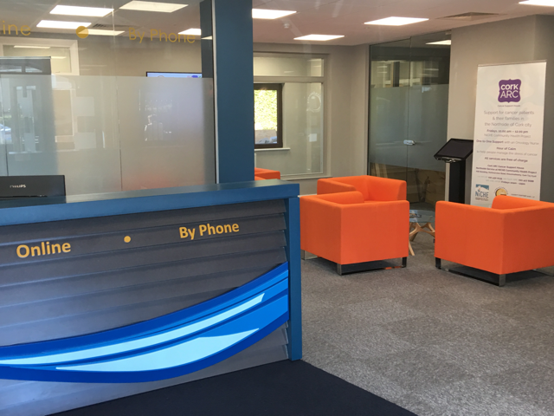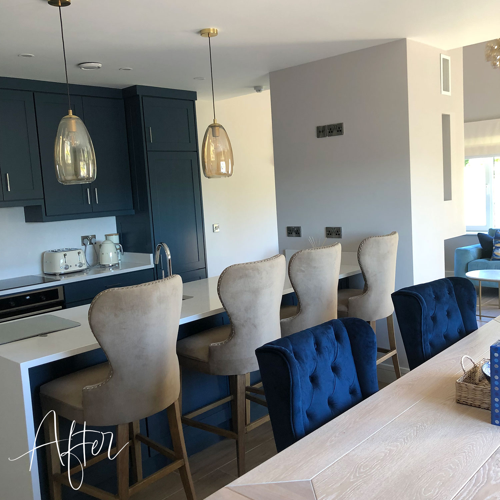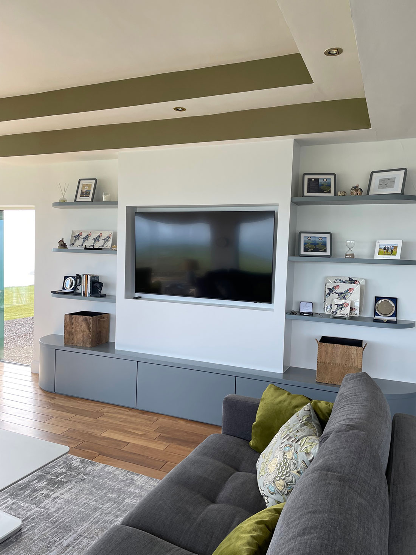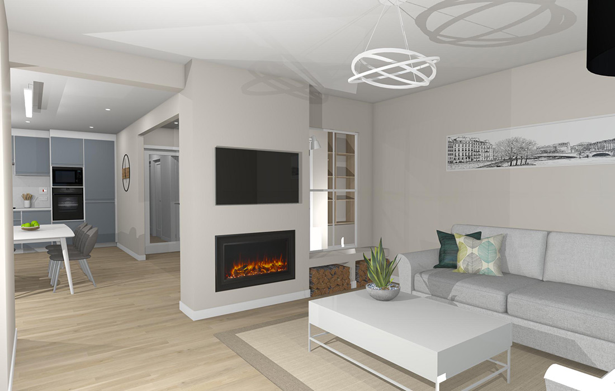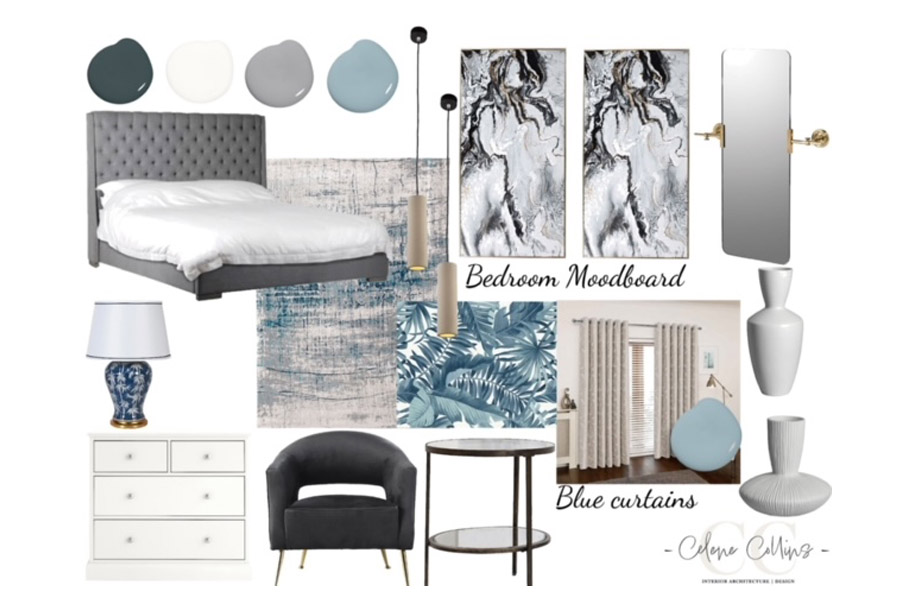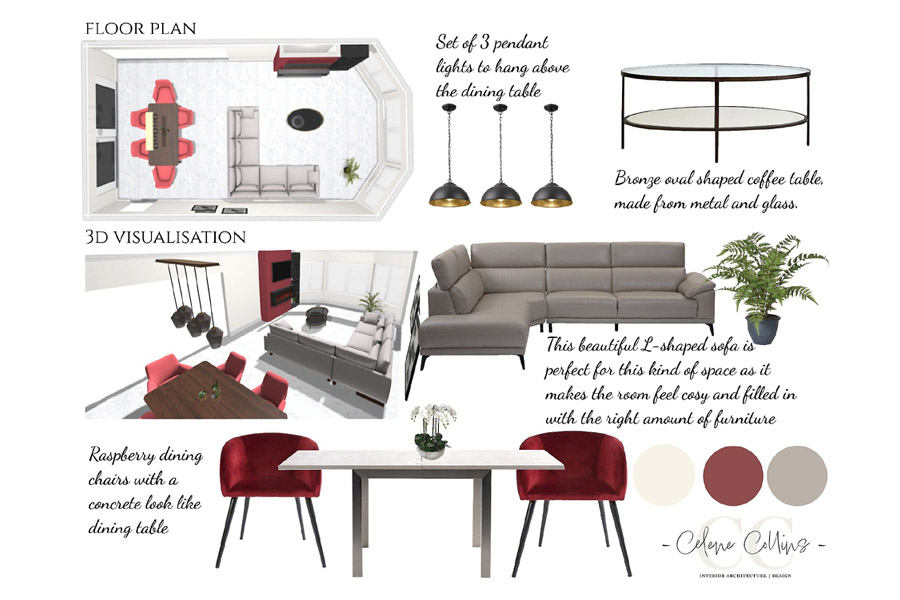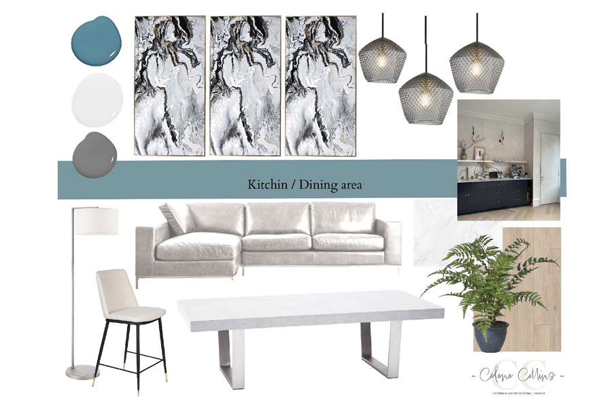From early Concept stage, we used 3D visualisation to demonstrate to the client what the kitchen/dining/living area would look like, but more importantly what the costs would be and what was included. We were able to include prices for windows, doors, flooring and were able to discuss many options with regards to layout. The after images speak for themselves, proving the true value of customised 3D and how beneficial it can be.
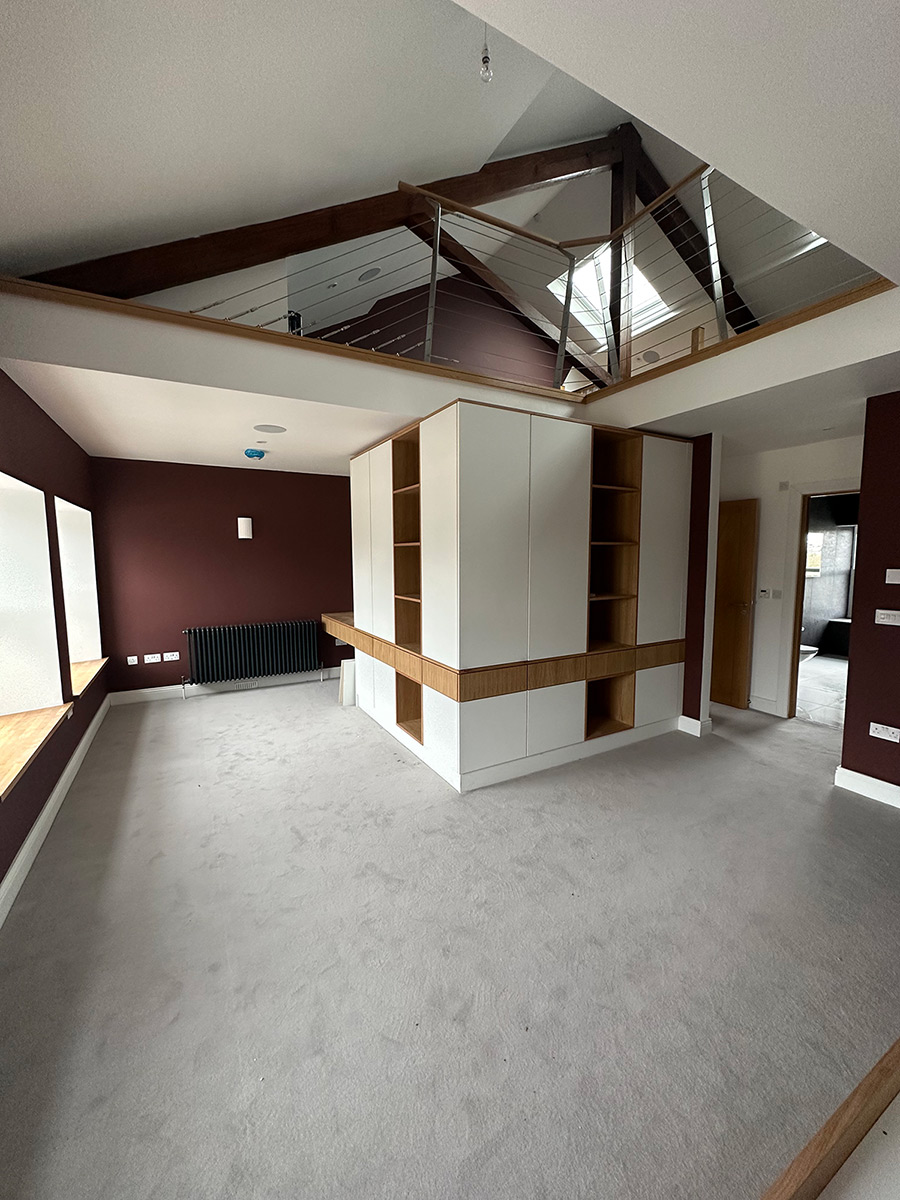
Old Post Office
We were first contacted via text from our then soon to be new clients from Kazakstan in February 2023…

