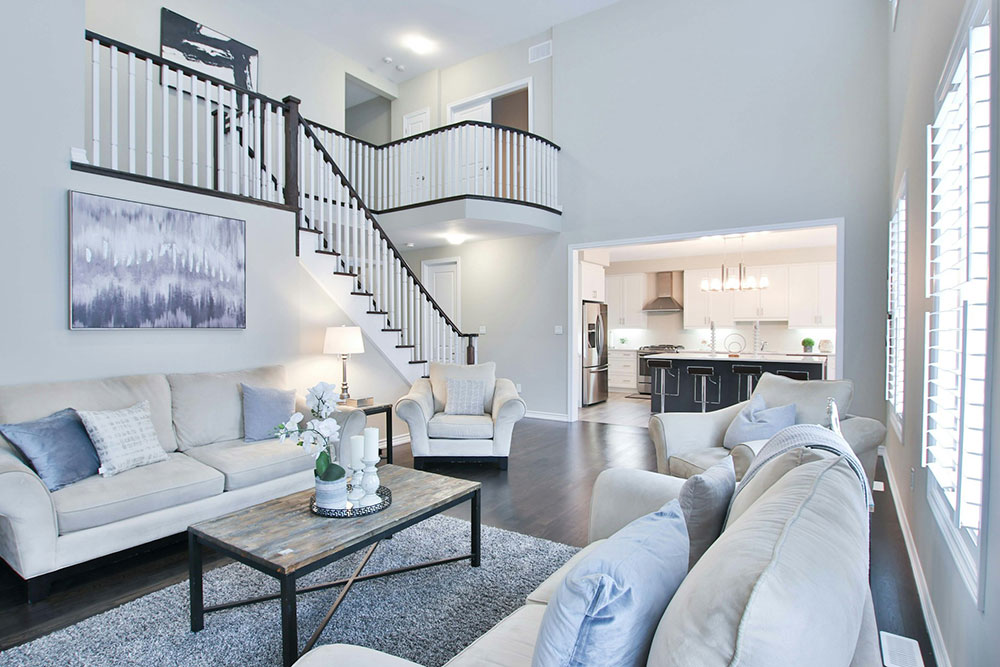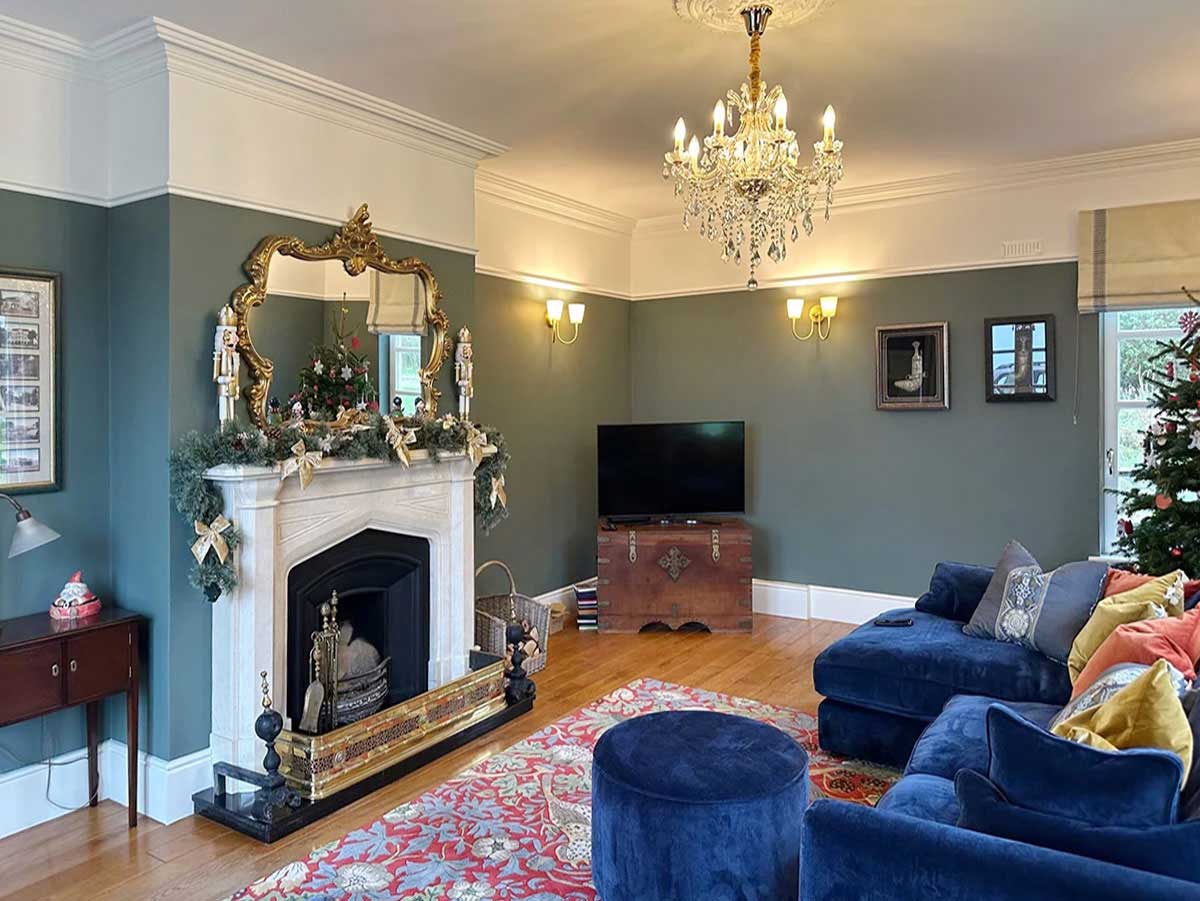Image by wayhomestudio on Freepik
There was one room in a house that I’ll never forget seeing. It was filled with Lego (the room, not the whole house). And it wasn’t just a room that children had invaded and left their toys scattered behind in. No. This was the ‘Lego Room’. A room dedicated to the Lego, where it could be played with without the risk of someone treading on a brick in their bare feet elsewhere in the house. It also meant the man of the house had a home for his hobby. (You thought it was the kids’ Lego, didn’t you?)
This is a perfect, if quirky, solution to one of the biggest problems I get asked to help solve: insufficient storage space.
When you’re buying a house, or when you’re having one built or renovated, it’s easy to get swept up with the design and layout of spaces like the kitchen and the living room. These are often the big ticket rooms, so obviously people put a lot of thought and attention into them. What gets forgotten are the spaces to store things, along with attention to the less exciting rooms in the house. After all, when was the last time you saw a storage room or utility room on the cover of a lifestyle magazine?
Storage is the secret to an easy life
Having enough storage makes life so much smoother. You’re not constantly tripping over abandoned shoes or squeezing past a full-to-bursting coat rack when you walk in the front door. Proper storage also means you don’t spend huge amounts of time trying to find that thing you know you had last week and put in a safe place so it wouldn’t get lost. Wherever that was.
Effective storage means you have enough room for your things to be kept out of sight, while at the same time letting you easily locate and access them. Anyone over five foot six knows how annoying very low storage can be. And anyone under five foot six will tell you the top shelf of the wall-mounted kitchen cabinet is so far out of reach it may as well be in Kathmandu.
Unfortunately, storage space is something you don’t realise you don’t have enough of until it’s too late and everyone is fighting over the storage available.
Design for interiors to meet your needs today and tomorrow
I have friends who bought a fabulous house. Plenty of bedrooms. Separate living rooms for the kids and the adults (more about that below). And even a space for a home office. All good stuff. But the utility room was (and still is) a disaster. It’s tiny. I’ve had pieces of luggage that are bigger. The room is so narrow, you have to breathe in just to fill the washing machine.
This wasn’t a cheap house, either. And that’s one of the things that is a concern. Houses are expensive. People borrow a lot of money to either build them, renovate them or buy them. But the money goes on the high-profile spaces like the kitchen (which in this particular house is fabulous). Generally speaking, little thought goes into how the house has to function as a practical, functioning home for a family whose needs are going to change over time.
This is especially important when it comes to spaces like utility rooms, because electrics and plumbing (especially plumbing) can be a challenge to move once they’ve been installed. So it’s not just a case of building a new utility room, even if you have the space and finances to do so.
Talking of utility rooms, I’ve often wondered why they are predominantly built on the ground floor near the kitchen. There’s a good argument for having your washing machine and dryer on the same floor as where you store your clothes, which is often in bedrooms. Why keep travelling up and down the stairs with your wash loads? Again, it comes down to where rooms are best located to make your life easier.
What all this boils down to is giving due consideration to how you live and what your needs are. A fabulous kitchen is, well, fabulous. But well-thought-out storage and utility spaces will make your life so much easier.
Your interior design will change along with your lifestyle
Family homes go through phases in their development. The current trend is for big, open-plan spaces. Combined kitchen-dining room-living room spaces are especially popular. That can suit you well when you have a young family. An open-plan living space lets you keep an eye on young children while you’re doing something else.
But it does mean that most of the ground floor is one open, shared space, often with little in the way of storage. It’s easy for it to become untidy. And before you know it, the children’s plushie tea party has taken over the entire floor.
Open plan may also not suit you as your family grows into its teenage years. Many parents suddenly discover that they have no private daytime space of their own. The house belongs to the teenagers. Nothing wrong with teenagers, of course—we’ve all been there. But as you grow older, you’ll want your own space separate from the teens and their seemingly 24-hour-a-day streaming of what they swear passes for music in the 2020s.
Sadly, most houses, even new builds, don’t allow for such a separation between the generations, simply because the idea of ‘phases of life’ isn’t discussed. I’m not saying people’s immediate needs aren’t important, but they tend to dominate and hide future needs from view. That’s why projecting forward when you build or buy a new house is vital.
The thing is, when you’re buying a house, you don’t get much control. The house is built. Even when you’re buying off plans, you’re tied into the existing vision for the property. But if you’re building your dream house, and raising an awful lot of money to do so, it’s so important to project forward to different stages in your life.
Will you have enough storage room to make day-to-day tasks easy? Or to act as the vault for your Lego collection or the paraphernalia that comes with a new hobby? Golf leaps to mind. I know so many people who have taken up golf and find themselves cramming golf bags and shoes and clothes into their already overflowing cupboards and corners
Interior design, room by room
Some aspects of open-plan spaces are very appealing, of course. But I still think it’s important to be able to segment parts of your daily life from others. (A separate daytime living space or snug for parents is a good example of that.)
When I work with my newbuild or renovation clients, I go through the plans for each room individually with them. How will they use it? What function does it serve? How do we design the space so it best fits its intended purpose now? Importantly, how will the spaces enhance or limit their use in the years ahead? If there are limits, what can we do now to reduce their impact or eliminate them entirely?
With some forethought, your house can be a comfortable home for you now and in the future.





