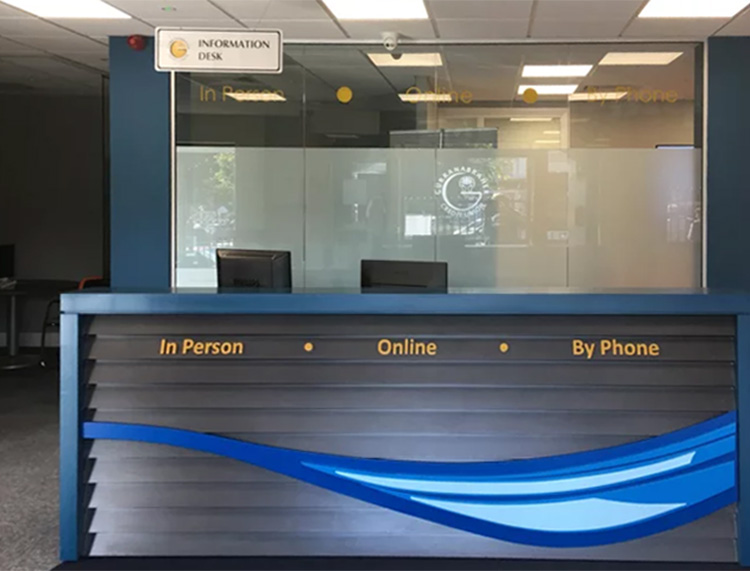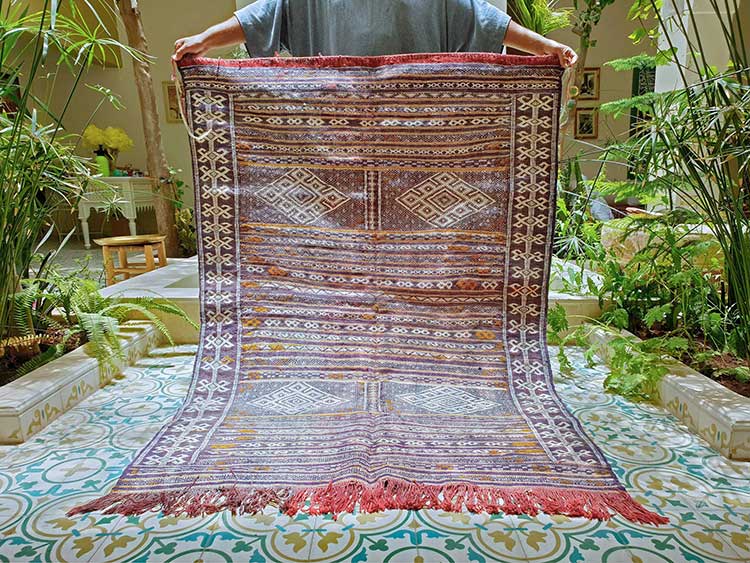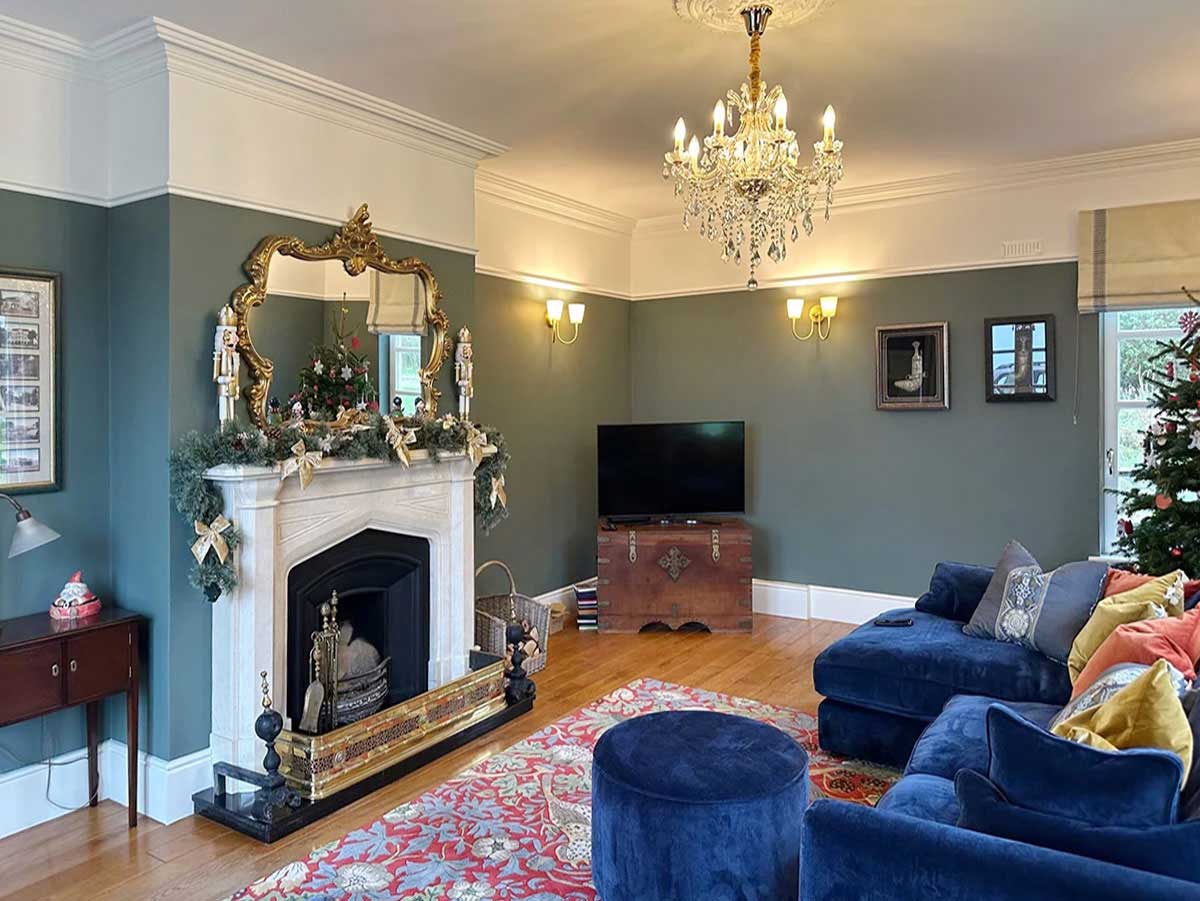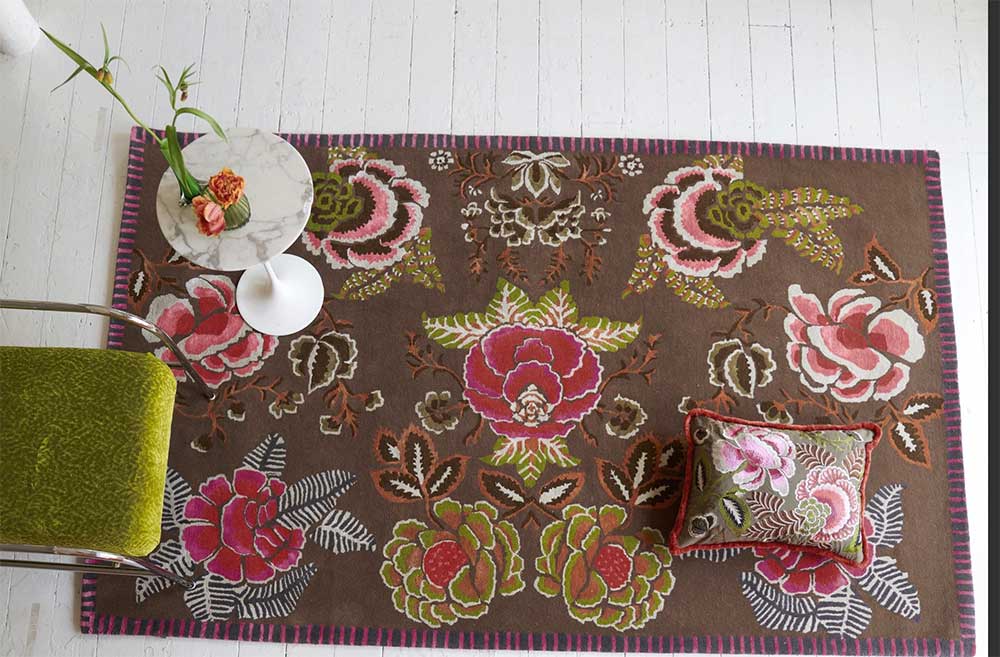The challenge was daunting.
Take an existing business space and give it a complete makeover—both public spaces and staff spaces. While the business continued to stay open and with regular customer footfall through the door. Without alienating either customers or staff by doing a radical visual overhaul. Also, all the contractors would have to work around each other, mostly during office hours. But not get in the way or make a visible mess. And it all had to be finished within four months.
Other than that, the job to reconfigure and refine Gurranabraher Credit Union in Cork City was a fairly straightforward brief.
Interior architecture and design experience counts
This commission meant an awful lot to me. I grew up in Gurranabraher, and I remember going to the local credit union as a little girl with my mum and her paying-in book. I can’t tell you how important Gurranabraher Credit Union is to the neighbourhood and its significance for people there. It’s an absolute institution. For me, being asked to remodel its interior was like being asked to remodel the interior of Áras an Uachtaráin.
This is where years of experience turned a project like this from a terrifying one into an honour and something to be relished. So it was a highlight of my career at the time to be invited to use my expertise to help improve a building that was so dear to me.
(Sidenote: if you are reading, Mr President, I think I could find space in my schedule for you too, should you ever need a consultation.)
The project broke down into two parts. The first was managing the internal fit out process so that it would go smoothly, without interrupting the business of the credit union. That meant working closely with James Kelly of Watermans Consulting Engineers, as well as managing the army of contractors and suppliers who would be involved for my scope, and the process of sourcing trades who matched the brief. Many moving parts needed to be choreographed elegantly and friction-free.
The second part was the actual interior architecture and design itself. Working in an existing space brings with it its own set of challenges. A new space, just out of the wrapper, is a blank canvas. An existing space, with many years of history and connection with its community, is a different matter altogether. Any changes you make not only have to be sympathetic to the building, but they also have to reassure customers, who have perhaps been coming in for decades, that they are in the right place and still welcome. A makeover like this is about strengthening the bonds with the community rather than diluting them. So above all, I wanted people to still feel that it was ‘their’ credit union, their home, when they walked in the door.
The same applied to the staff as well, of course. You can’t change the interior spaces that people have become used to and comfortable with just for the sake of it. At the end of the process, the space needs to feel familiar, yet improved. Like it went away on a hiking holiday in Spain, and returned tanned and leaner, but recognisably the same.
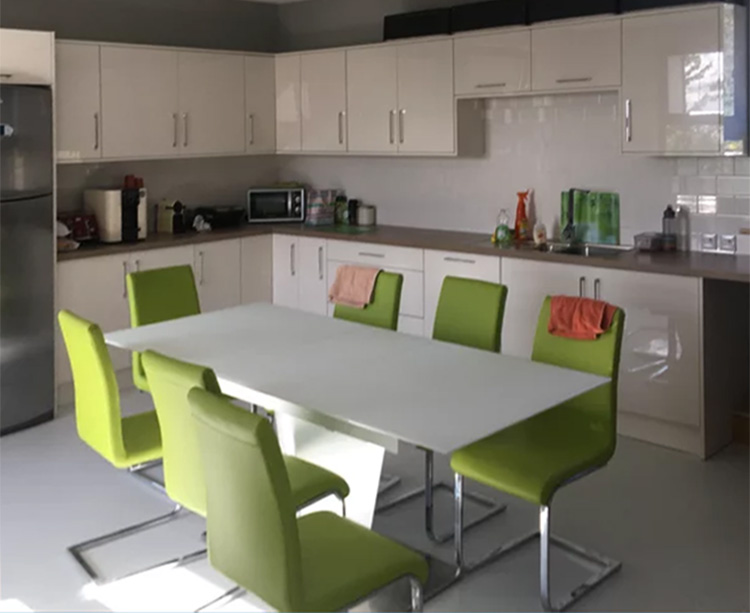
Choreographing the contractors
You can’t simply close a credit union for an extended period of time. It’s the beating financial heart of a community. Imagine if your own heart stopped beating. You’d be a little bit concerned. If it stopped beating for four months, you’d be even more so.
The board of the credit union didn’t want it to just stay open, though. While all the work was going on, they wanted minimal disruption to the day-to-day experience of visiting the building. We achieved that by segmenting off the part of the building we were working on using false partitions. This kept disruption, noise and dust to a bare minimum.
That’s not as simple as it sounds, because while partitioning areas off, the main contractor had to make sure the sub-contractors could still do their work and have access to power and water. Then there were issues around access. Car parking had to be arranged for contractors, without preventing customers from finding an easy park outside the building. We had to manage access and use of keys, along with the responsibility of whoever was the last to leave and who was going to lock up securely.
At the same time, the client needed to be kept aware of who was doing what, when they were doing it and how long they’d be doing it for. On a job like this, communication is vital in all directions—towards the client and the contractor. That’s also where experience comes in. Knowing where problems can arise goes a long way to avoiding them in the first place. It keeps contractors happy and on track. And it keeps clients reassured that the work is going to be done on time, within budget and to the right standard.
Comforting the customers
There are a couple of aspects to making sure an interior redesign of a commercial space works for the customers. Most importantly, as I mentioned, you don’t want to make such a radical change to the place that they feel it’s a whole new business. At the end of the job, you want people who have been coming for years to walk in the door and immediately feel at ease.
A project like a credit union is about continuation. So providing that thread in the interior design is vital. Otherwise you risk communicating, “New design, new layout, new management with new ideas for new services for new customers only. Existing customers are not welcome.” It sounds ridiculous, but we are creatures of habit. We’ve all experienced the jolt when our favourite coffee shop closes or radically changes its offering. It’s like losing a part of ourselves. Credit unions are like that, but even more so, I believe.
The second aspect of a redesign is to make sure it actually improves the space. In Gurranabraher, one of the key drivers of the project was to make better use of the space available. The idea was to make the experience of being in the building better, both for customers and staff. That’s partly down to how easily people can move through the rooms. It’s important that areas don’t spill over into each other or hinder the flow of movement.
In addition, in a credit union there are two more considerations. There need to be friendly and private areas for people to have confidential conversations. And the focal point of the credit union, the main counter, needs to be both inviting and functional. After all, it’s the place customers most often visit when they come in.
Great interior (re)design keeps what works
If the credit union is Gurranabraher’s beating heart, then the counter is the credit union’s. It needed to be respected, yet upgraded. Not only is it the centrepiece of the customer’s visit, it’s the keystone of the staff’s day too. This is where the life of the credit union happens, where the connection between the institution and the community is made, maintained and strengthened.
Apart from these social considerations, there were practical ones relating to the counter too. The counter is near the main vault. It has to be. So even the most disruptive and radical interior designer would have a job on their hands to move it. Move one, you have to move the other. It’s a prime example of when interior architecture that works should be left alone. There are lots of good, solid reasons for changing a business interior. Change for change’s sake isn’t really one of them.
Colour cohesion
What was significant about this project was that the brief didn’t only cover the public spaces. The staff areas, out of public view, were part of it too. I love that, because for the staff it meant the resulting upgrade and freshness didn’t end when they stepped away from a customer-facing area. The stairways and staff spaces, such as the canteen and kitchen, ended up feeling a coherent part of the interior.
Too often, when you step into the behind-the-scenes part of a business, away from the public spaces, you feel like you’re stepping into a different world. It’s all windowless rooms and striplighting. That sends a message to the staff about how the business feels about them.
At Gurranabraher Credit Union, the decision was made to send a different signal to the staff. And that makes sense. The credit union is part of the community. A community is built on a sense of equality and togetherness. So the interior of the credit union building is designed to convey that message to the staff. The experience can be best summed up with one word: ‘we’.
The things that helped bring the customer and staff areas together were the use of the same colours and similar furniture in both areas.
Reborn to great effect
This was a complex project, but in the end, I was able to manage it so my scope, came in on time, with minimal disruption to the day-to-day running and within budget. Yet no corners were cut. Not in the standard of work done, nor in the level and longevity of the finishes.
The latter is important. After all, this is a space that is in use five-and-a-half days a week, with constant footfall in and out. Durability is particularly important in a building like this. It has to look as good five years on as it did the day the job was completed.
The client was thrilled. As was James Kelly of Watermans Consulting Engineers. You can see his lovely words below. But most importantly, I know the customers are pleased. It’s still the credit union they’ve come to know and trust, but brighter and more contemporary. I hope a little Gurannabraher girl will one day look back on the credit union as fondly as I do.
TESTIMONIAL:
Celene Collins recently completed interior design services for clients of ours on the refurbishment of Gurranabraher Credit Union, Bakers Road, Cork. We were Project Managers and Engineers on the project.
Celene proved very professional and helped the clients choose reception desk, furniture, finishes, materials and colours in a timely and efficient manner. This greatly helped to ensure that the builder finished the job on time and within our clients’ budget.
She attended project meetings with the builder and clients and guided them through the selection process, providing invaluable and creative advice at every stage.
Her organisation, creativity and presentation of information was first rate and I would have no hesitation in recommending her to others.
James A Kelly
BE MSc CEng MIEI MICE Dip EM

